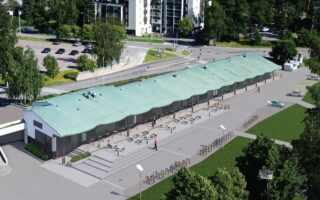
New terrace to be added to Otaniemi’s shopping centre
The terrace will be located at the front of the building in front of the covered corridor and will be completed on the same schedule as the rest of the renovation project in spring 2021.
The renovation of Otaniemi’s old shopping centre, designed by Alvar Aalto, is underway and is expected to be completed in May 2021. The renovation, which began in spring 2020, has progressed on schedule as the tenant complex is currently being formed.
In connection with the renovation, the shopping centre will experience a significant change when a large terrace with a surface area of approximately 360 sqm is created in front of the building for the use of the centre’s businesses. The surface material of the terrace is concrete and granite slabs and it will house a lounge area with customer seats.
“The terrace offers an opportunity to expand the shopping centre’s operations and enliven the entire area up to Alvarinaukio,” says Jenna Isokuortti, Head of Leasing and Sales at Aalto University Campus & Real Estate. “The terrace will provide a place for encounters in the heart of the campus, updating the look of the shopping centre in line with Aalto’s original plans.”
The terrace, designed in front of the main façade, has been subtly fitted in place respecting the original plan of Alvar Aalto’s office.
“The nature of the front yard has been transformed with the terrace from a car-focused parking lot into an area serving the movement of people and light traffic. With the help of the terrace, a comfortable meeting place, which has lacked, will be created in front of the building,” describes the renovation project’s architect Marja Törmälä from Arkkitehdit Q4 Oy.
Illustration: Arkkitehdit Q4 Oy
More information
Jenna Isokuortti
Head of Leasing and Sales
Aalto University Campus & Real Estate
jenna.isokuortti@aalto.fi
+358 50 464 4020